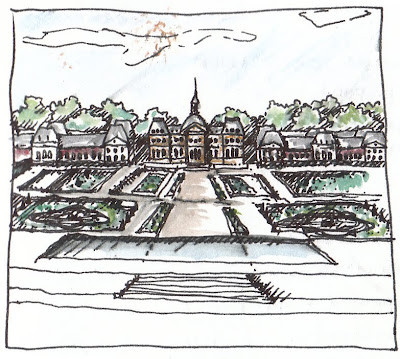
For four months, home was going to be Saintes, France. While this sketch/watercolor is just some random path near our house, I wanted to share a bit of what my "home" was like for a little bit.
Born and raised in Orange County, California, suburban tract homes and driving out to the grocery store a block down in our 2-seasons-a-year climate is our "normal". Moving 40 miles north to Los Angeles for college wasn't that much different; we still had two seasons a year - summer and not quite summer, and we still ordered food for home delivery. The only difference was instead of a single-family house, I was in a 2-bedroom apartment with four other girls, and after dinner, we'd actually
walk down to the Dairy Queen for dessert.
And then I arrived in Saintes, home to about 27,000 people with a town history that precedes even the Roman Empire and only two major vehicular streets running through it. The grocery store was a good half an hour to forty-five minute walk from our house, and we did it without thinking. Stepping out of our built-in-the-1500s (or something like that) three-story stone home plus basement and attic, we would walk down the narrow cobblestone street, cross the church courtyard, wind through the shops, go over the Charante River, cut through the park (and small farm/petting zoo area) and the hospital parking lot to arrive at LeClerc... and retrace those steps back home with our purchases. It was definitely different from Los Angeles and Orange County life, and it was great. Except for everything being closed on Sundays - that took a little time to get used to.
Saintes, France is a small town that once upon a time used to be the capital of the Saintonge region, where, before the Romans, was home to the Santons, a Celtic people. It now is home to the remains of a Roman arena and a bunch of buildings from the Medieval times to the present. Saintes lies near the Atlantic coast, about an hour's train ride north of Bordeaux, and a four-hours train ride southwest of Paris.
So, a little tour... first let's start with our house, located at 15 Rue Charles Dangibeaud... (wow, did I just remember that address? It's probably wrong anyway). Here is the front of our house (our front door is where the red car is): the recently carved out basement was location of our dining room (aka our classroom when necessary) and the tv/living room (complete with a random hole in the corner... looked like someone was trying to dig a well or get to some underground cavern). The ground level of the house was the gallery area as well as the kitchen and our director's office. The second floor had our studio space (on the street side), three bedrooms (on the backside) and a bathroom (bathroom had one shower stall, two sinks, and two...maybe three toilets). The third floor had seven more bedrooms and another bathroom, and the attic was the library. The back of our house is very quaint, no? My bedroom is the window with all the ivy - second floor, far left, right above the kitchen.
One of my favorite things about my room was the view. It looked out onto our little backyard and storage house/woodshop, and beyond that, the clock tower of the church, all the while being framed by season-changing ivy... from September, October, November and December.
Perhaps the most important feature of all those old towns was proximity to a body of water... here is ours: the Charante River, including the little pedestrian bridge we'd constantly traverse to get to the grocery store... and one of the typical streets of the ground-level retail neighborhoods, shared by vehicles and pedestrians. The clock tower you see is Cathedrale St. Pierre - the same one I saw from my bedroom window.
And finally, one of my favorite walkable spots in town, the courtyard of the library (the photo does absolutely no justice to the space whatsoever)... and a view from just at the top of the hill in front of our house (yes, it is a steep climb up the stone steps... try doing that carrying your laundry, as the landromat was at the top of the hill... who needs a gym?).
The time spent here is something I'll always remember. It was definitely a welcomed break of the hustle and bustle of everyday life for the simpler days.









































